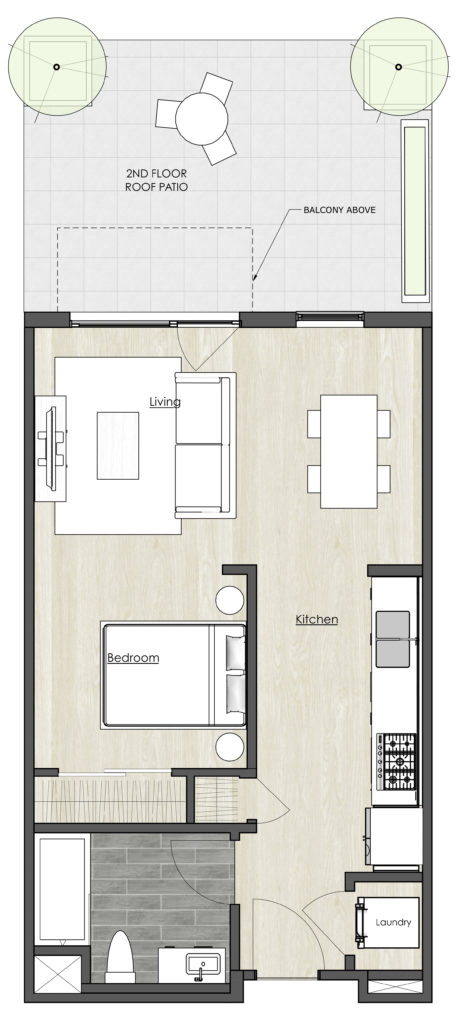THE MINIMALIST
STUDIO 1 BATH 535 - 596 SQ FT
1 unit available June 4th / $2,150 + one month free with a 12 month lease term
Floorplan features:
Open floorplan
Single wall kitchen
Sleeping space with closet
Full bath with shower over tub
Washer + dryer
Balcony (50 - 55 sq ft)or deck (199 - 238 sq ft)
Interested? Click here to schedule a tour
* Pricing and availability are subject to change, square footage listed is an approximate value for each unit.




